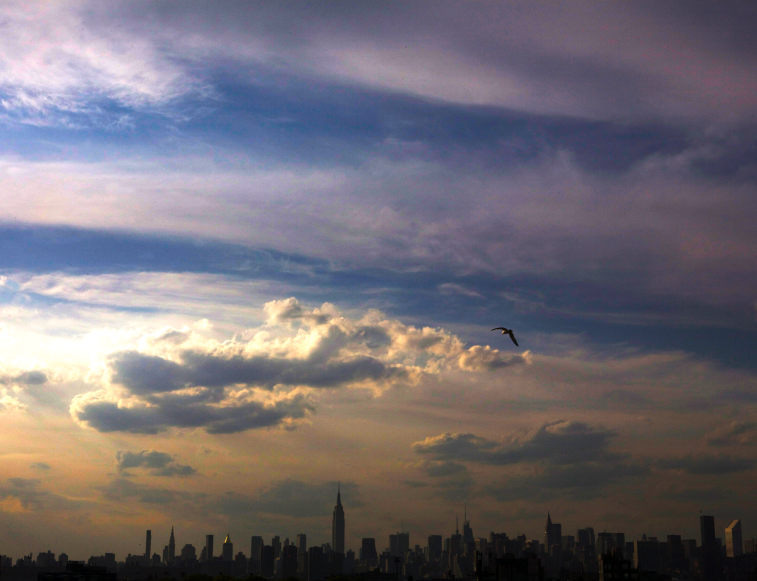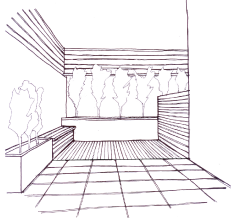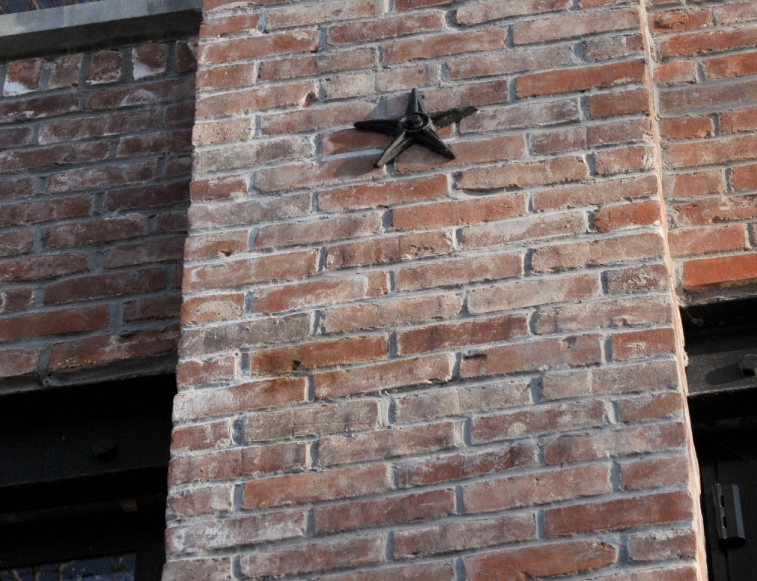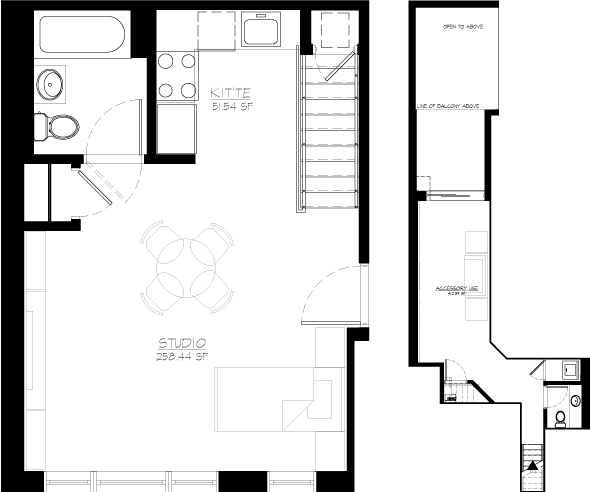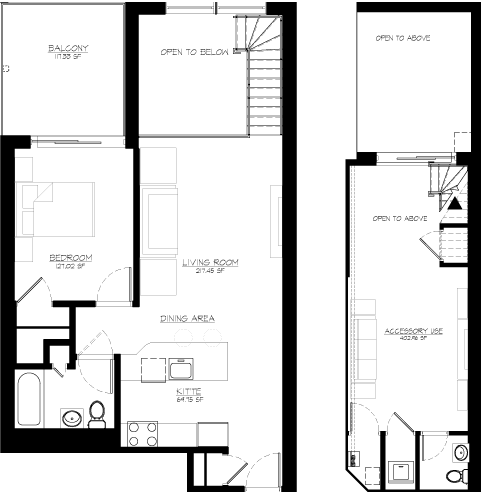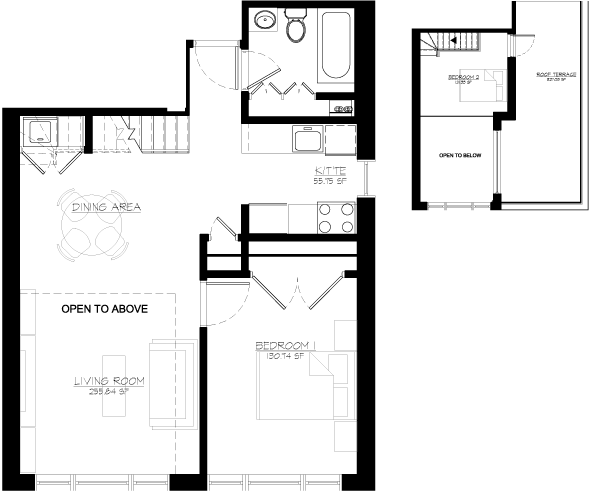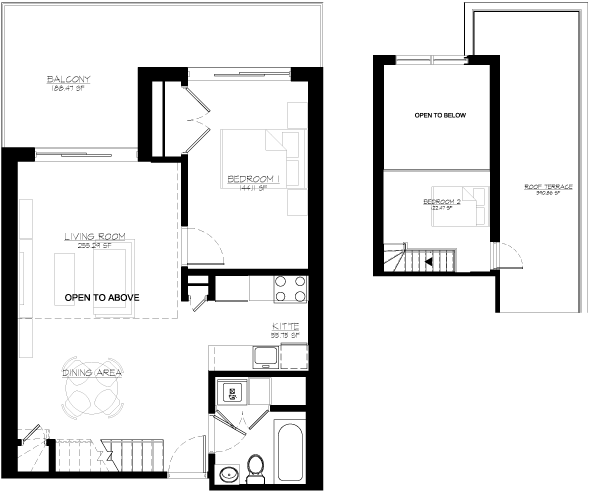VISION
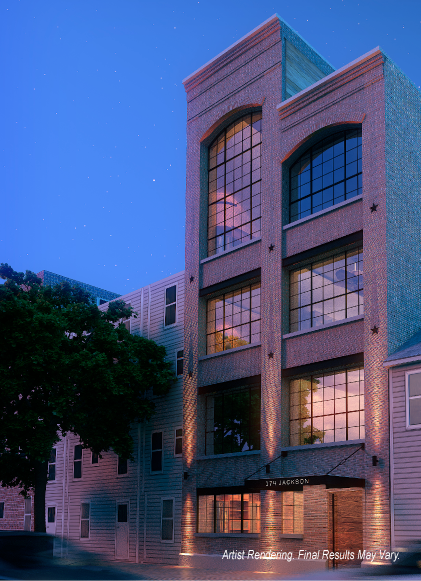
Today, there is a resurgence of interest in these warehouse buildings for use as family residences. However, converting them into comfortable and modern living spaces had challenging limits. So, we started from scratch.
174 Jackson Street reinvents the historic warehouse aesthetic with contemporary comforts and conveniences to provide a home you’ll love well into the future.
KITCHEN

Fisher & Paykel stainless steel refrigerator and stove
Hansgrohe chrome bridge faucets
Stainless steel undermount sinks
Bosch stainless steel dishwasher
Luce di Luna natural quartzite countertops
Fully ducted hoods
Reclaimed Douglas-fir decorative beams*
Reproduction pendant lights above peninsula*
LED under cabinet lights
Reproduction black cabinet hardware
BATH
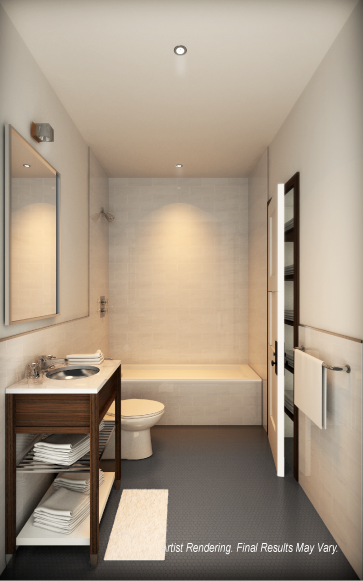
Matte charcoal hexagon floor tile
Custom walnut and chrome vanities
AFNY Davinci fixtures
Deep soaking tubs
Stainless steel undermount sinks
Recessed mirrored medicine cabinets
Architectural lighting with recessed low voltage halogens
Linen closets
Crèma Bianco marble vanity tops
Toto Ecomax toilets
FINISHES & FEATURES
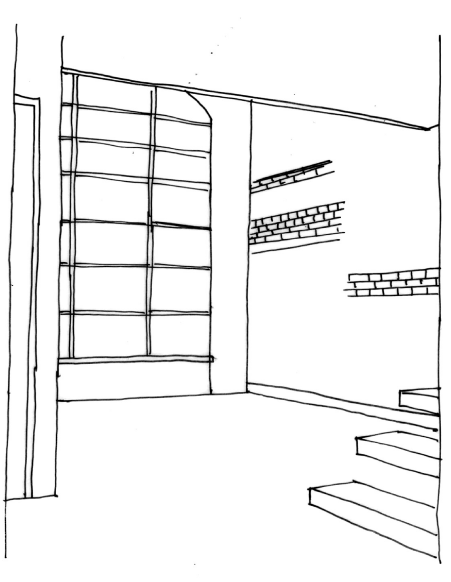
Individual climate controlled heat and A/C
Architectural lighting with recessed low voltage halogens
Reclaimed brick interior walls
Oversized insulated low-E loft style windows
Open living plans
W/D hook up
Solid core wood doors
Private self-storage units and bicycle racks
COMMUNITY
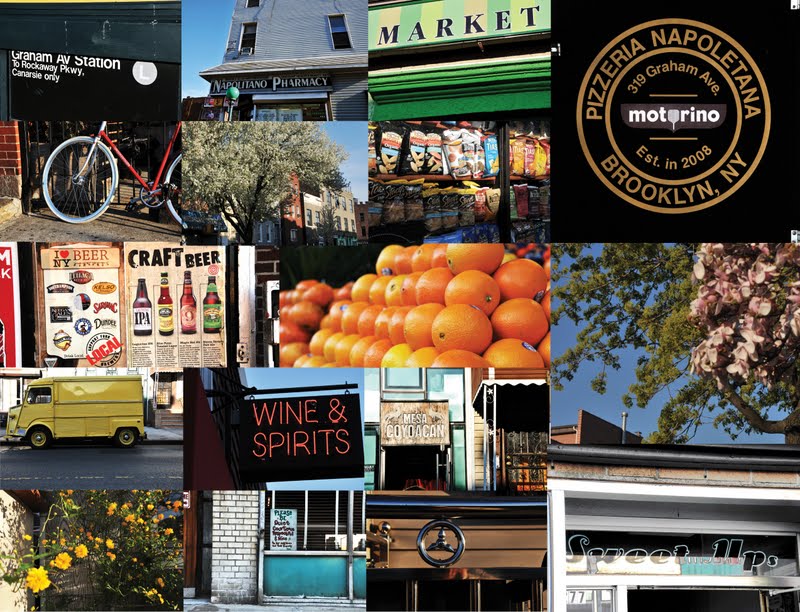
The recently renovated McCarren Park provides an ideal setting for a lazy afternoon picnic, walking the dog or getting some exercise. From tennis courts, ball fields, and a running track to playgrounds, seemingly endless wide-open spaces, and plenty of shade trees, McCarren Park is just four short blocks from the Graham Avenue L train station, which gets you to Manhattan in minutes.
COMMUNITY
| RESTAURANTS
Boneshakers Dumont Mesa Coyoacan Motorino Brooklyn SHOPPING Alter C-Town |
BARS
Barcade Harefield Road Sweet Ups Union Pool CAFE’S Variety |
R.1A
STUDIO (881 SF), OUTDOOR SPACE (289 SF)
Please note that in a continuous effort to improve the product, Grand Street Development reserves the right in its’ sole discretion to make changes or modifications to maps, plans, specifications, materials, features, appliances and colors without future notice. All maps, plans, landscaping, appliances and building renderings are artists’ conceptions and are not necessarily to scale. All suggested sizes and dimensions are approximate. If there is a discrepancy between the improvements and the actual as-built conditions of a unit, the as-built conditions shall control.
R.1B
ONE BEDROOM (1,247 SF), OUTDOOR SPACE (255 SF)
Please note that in a continuous effort to improve the product, Grand Street Development reserves the right in its’ sole discretion to make changes or modifications to maps, plans, specifications, materials, features, appliances and colors without future notice. All maps, plans, landscaping, appliances and building renderings are artists’ conceptions and are not necessarily to scale. All suggested sizes and dimensions are approximate. If there is a discrepancy between the improvements and the actual as-built conditions of a unit, the as-built conditions shall control.
R.2A
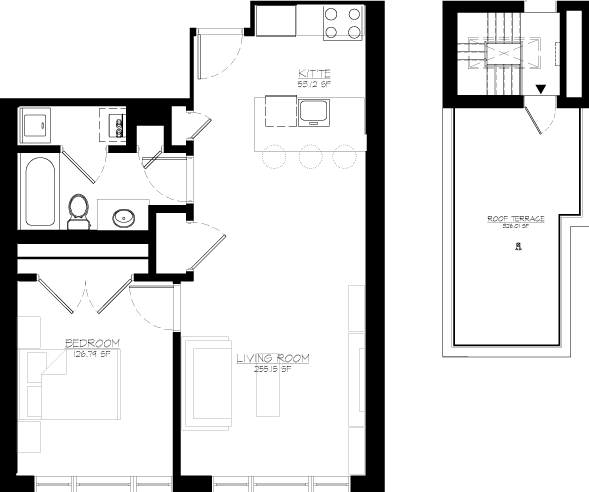
ONE BEDROOM (701 SF), OUTDOOR SPACE (348 SF)
Please note that in a continuous effort to improve the product, Grand Street Development reserves the right in its’ sole discretion to make changes or modifications to maps, plans, specifications, materials, features, appliances and colors without future notice. All maps, plans, landscaping, appliances and building renderings are artists’ conceptions and are not necessarily to scale. All suggested sizes and dimensions are approximate. If there is a discrepancy between the improvements and the actual as-built conditions of a unit, the as-built conditions shall control.
R.2B
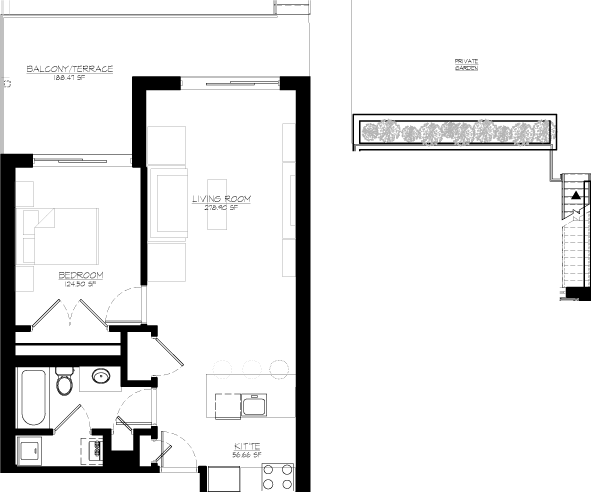
ONE BEDROOM (732 SF), OUTDOOR SPACE (601 SF)
Please note that in a continuous effort to improve the product, Grand Street Development reserves the right in its’ sole discretion to make changes or modifications to maps, plans, specifications, materials, features, appliances and colors without future notice. All maps, plans, landscaping, appliances and building renderings are artists’ conceptions and are not necessarily to scale. All suggested sizes and dimensions are approximate. If there is a discrepancy between the improvements and the actual as-built conditions of a unit, the as-built conditions shall control.
R.3A
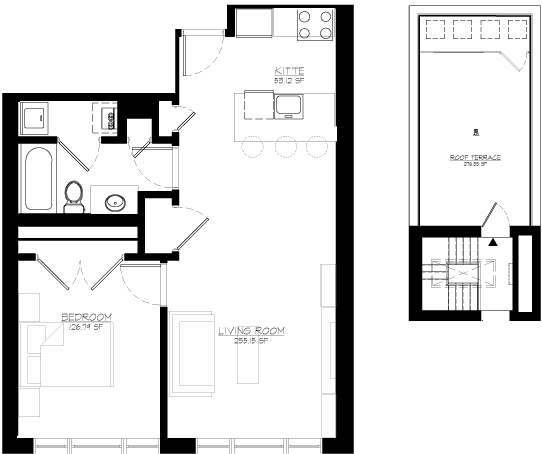
ONE BEDROOM (701 SF), OUTDOOR SPACE (298 SF)
Please note that in a continuous effort to improve the product, Grand Street Development reserves the right in its’ sole discretion to make changes or modifications to maps, plans, specifications, materials, features, appliances and colors without future notice. All maps, plans, landscaping, appliances and building renderings are artists’ conceptions and are not necessarily to scale. All suggested sizes and dimensions are approximate. If there is a discrepancy between the improvements and the actual as-built conditions of a unit, the as-built conditions shall control.
R.3B
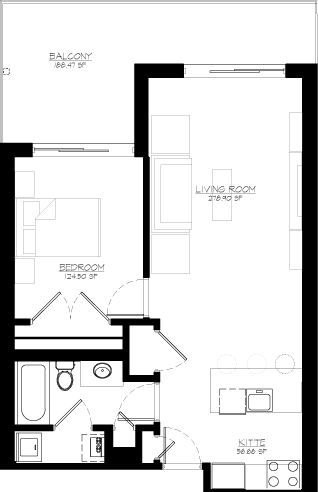
ONE BEDROOM (732 SF), OUTDOOR SPACE (209 SF)
Please note that in a continuous effort to improve the product, Grand Street Development reserves the right in its’ sole discretion to make changes or modifications to maps, plans, specifications, materials, features, appliances and colors without future notice. All maps, plans, landscaping, appliances and building renderings are artists’ conceptions and are not necessarily to scale. All suggested sizes and dimensions are approximate. If there is a discrepancy between the improvements and the actual as-built conditions of a unit, the as-built conditions shall control.
R.4A
TWO BEDROOM (832 SF), OUTDOOR SPACE (348 SF)
Please note that in a continuous effort to improve the product, Grand Street Development reserves the right in its’ sole discretion to make changes or modifications to maps, plans, specifications, materials, features, appliances and colors without future notice. All maps, plans, landscaping, appliances and building renderings are artists’ conceptions and are not necessarily to scale. All suggested sizes and dimensions are approximate. If there is a discrepancy between the improvements and the actual as-built conditions of a unit, the as-built conditions shall control.
R.4B
TWO BEDROOM (847 SF), OUTDOOR SPACE (619 SF)
Please note that in a continuous effort to improve the product, Grand Street Development reserves the right in its’ sole discretion to make changes or modifications to maps, plans, specifications, materials, features, appliances and colors without future notice. All maps, plans, landscaping, appliances and building renderings are artists’ conceptions and are not necessarily to scale. All suggested sizes and dimensions are approximate. If there is a discrepancy between the improvements and the actual as-built conditions of a unit, the as-built conditions shall control.
VISIT US
|
EXCLUSIVE MARKETING AND SALES AGENT:
|








